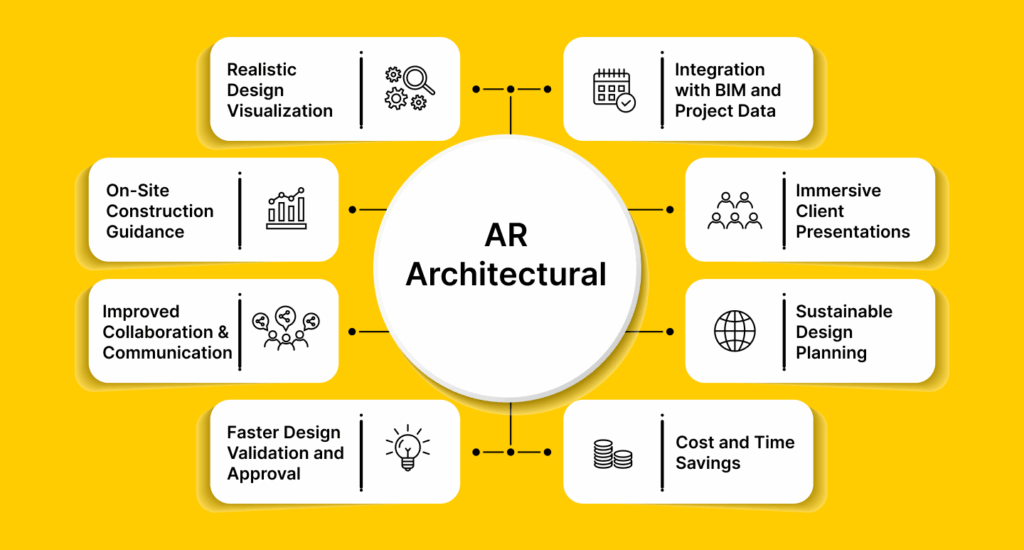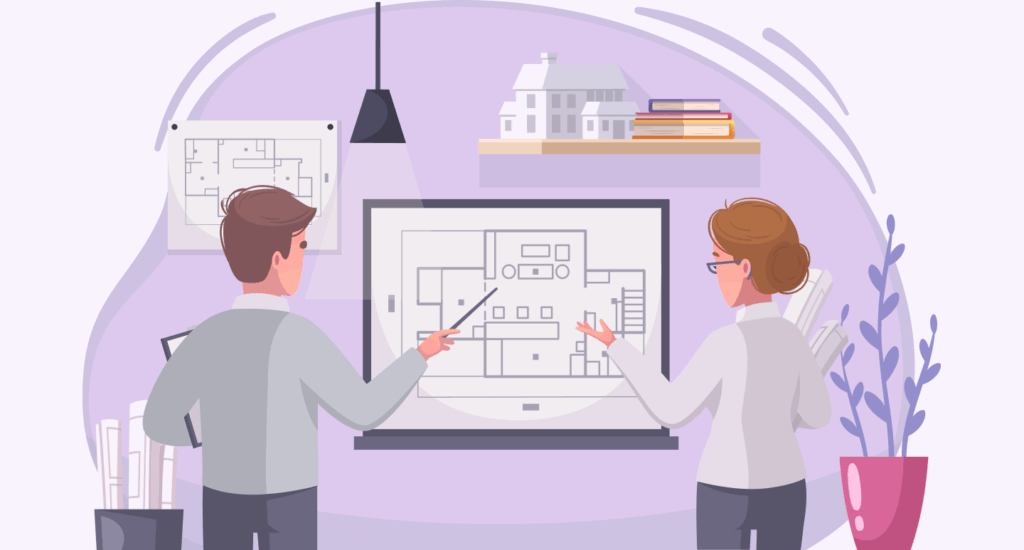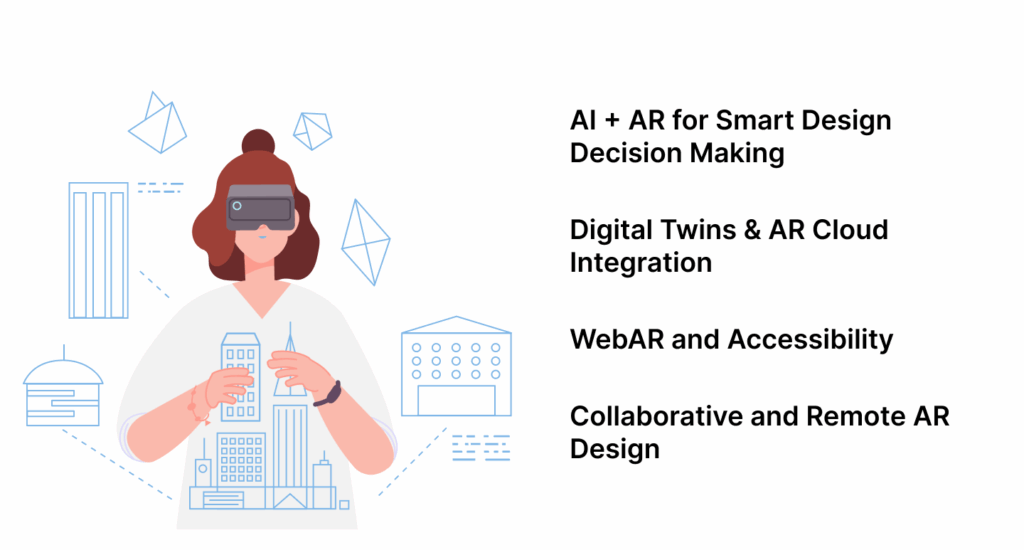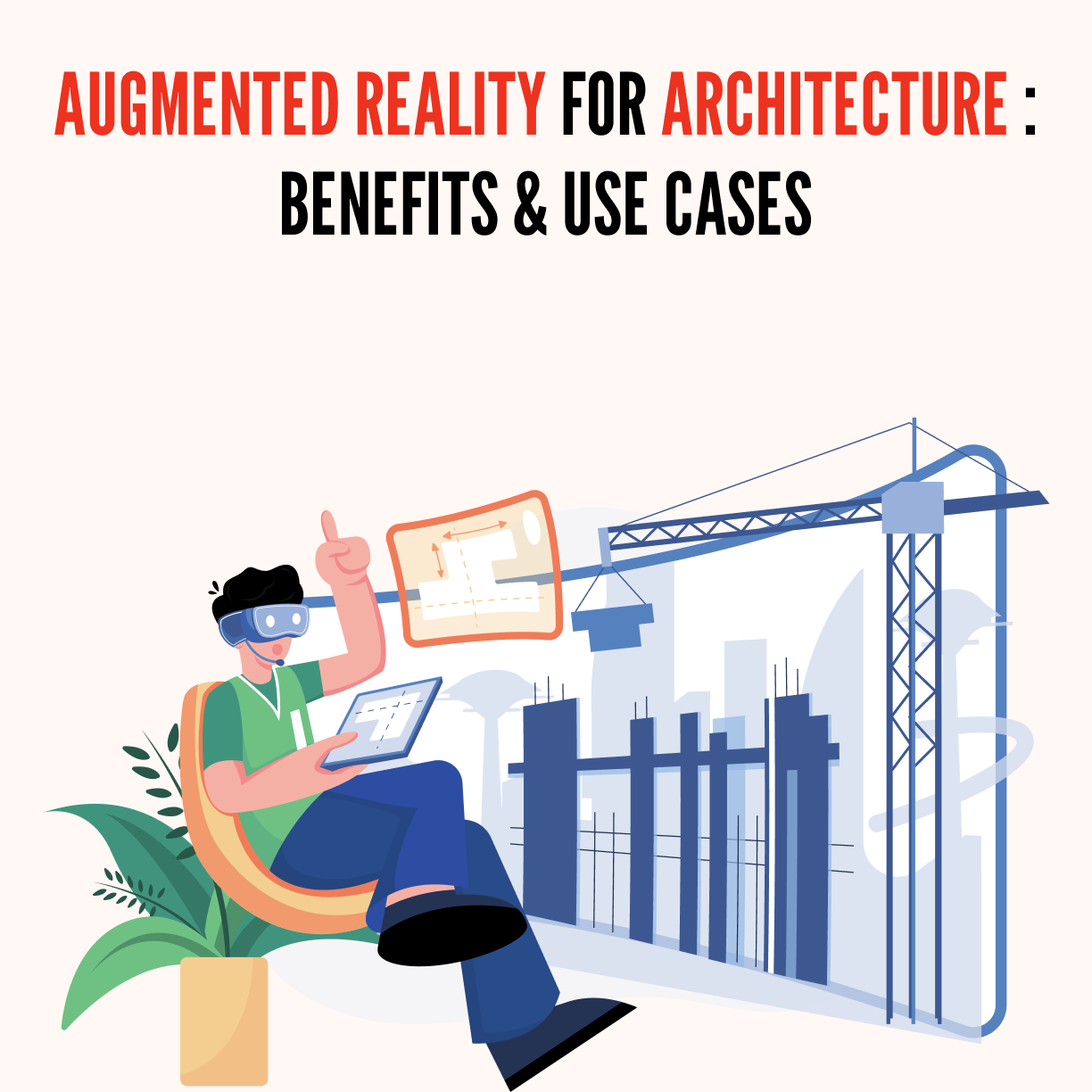|
Getting your Trinity Audio player ready...
|
Augmented reality is transforming architectural visualization by turning abstract blueprints into immersive, real-world experiences. Architects and clients can now access real-time views on-site or even within a client’s living space, removing the need to rely solely on imagination or static 3D renders. With AR visualization, architects, engineers, and clients can explore how a building will look and feel at full scale long before construction begins.
Designers use digital 3D models to project virtual structures into real-world settings, mapping every visual element into tangible context. They can walk through buildings before construction begins, assess proportions, study lighting, and adjust details directly on-site. Clients gain confidence and make faster approvals because they experience the design firsthand rather than simply viewing it.
This also creates an environment for augmented reality to promote teamwork and eliminate error in the construction process. BIM and CAD systems are joined to the augmented systems so stakeholders can work in real-time on these data-rich models. Improved communication and feedback during both design and construction mean even higher accuracy.
At Esferasoft, AR architectural visualization is transforming the design processes for architecture, construction engineering, and client presentation. Simply put, AR assists the professionals in smart design, efficient communication, and rapid construction, from rough draft to site completion.
As the architectural industry progresses to merge creativity with technology, learning and making use of the real benefits of how AR works holds paramount importance. The next few sections highlight how augmented reality in architecture is leading this transformation towards more efficiency and lower cost while changing the ways we see and experience the built environment.
Understanding Augmented Reality in Architecture
In architecture, augmented reality is a fluid hybrid between the digital design landscape and the physical world. It merges these computer-generated 3D models into the real environment to help architects and their clients visualize the projects as if they existed. This extra understanding, unlike traditional renders or 2D plan view representations in AR for scale, depth, and context, helps most participants make better-informed design decisions.
Adjusting Perspectives on Architectural Visualization Between AR and VR
There is an ever-present discussion in the architectural realm about the juxtaposition of AR and VR; however, they serve drastically different roles in real-life practice. Filling the user in an entirely virtual environment, VR is best used for conceptual walkthroughs and public presentations. As opposed to VR, AR does not suspend users from the real world; it rather augments it with digital content, thus allowing the architects to see how a new structure will deal with its surroundings—whether urban or internally paced—within real time.
Integration with BIM and CAD Tools
For today, the duo of Building Information Modeling (BIM) and Computer-Aided Design (CAD) manage design data in architecture very tightly. The augmented reality builds upon these technologies so as to project BIM models into physical spaces. When combined, augmented reality and BIM allow architects to see materials, structural details, and measurements directly on-site. This would render higher accuracy, enhanced collaboration amongst project teams, and fewer design errors before actual construction.
The Technology Behind AR in Architecture
Essentially, AR depends on a powerful hardware-software combination. Tools such as ARKit (Apple) and ARCore (Google) enable precise motion tracking, surface detection, and lighting estimation for mobile-based AR applications. For advanced usage, creating interactive 3D AR models in real-time with a focus on realistic lighting textures and animations is often done using Unity and Unreal Engine. Hardware-wise, there is Microsoft HoloLens, Magic Leap, and a variety of AR-enabled tablets or phones for immersive complementary visualization on-site, merging the scope of digital models with that of real-world perspective.
How AR Enhances Spatial Understanding and Design Interaction
Through the use of AR, 3D models are projected to actually exist in physical spaces, supporting architects in analyzing spatial relations, proportion, and ergonomic design. Users are able to conduct immersive tests of any design alterations made to a wall position, for example, or to materials or lighting conditions. This hands-on way of working reduces any ambiguity that might have arisen in the experience of design and brings better alignment between the creative vision and the construction reality, thereby boosting client engagement a notch higher.
In a nutshell, Augmented Reality in architecture facilitates users to visualize; enhance, and communicate their designs like never before, with the utmost precision.
Key Benefits of AR Architectural Visualization

1. Realistic Design Visualization
Users, in an extremely abstract manner, have to understand design concepts from traditional two-dimensional blueprints and 3D renders. With the projection of full-scale 3D Models directly into real-world environments, AR architectural visualization takes care of all these problems. Whether a commercial tower or a residential villa, architects and clients are able to visualize the design as if it already exists on-site. The life-size representation beneficially allows for the understanding of proportions and sense of spatial layouts and material finishes far better than any static image.
Being able to appreciate things for real, AR assists architects in pinpointing design inconsistencies early on and in fine-tuning details that would become harder to change once construction started. This turns conception into what is essentially an experiential event—one where all parties will have clarity and inspiration from conception to completion.
2. Improved Collaboration and Communication
Architectural design embodies that kind of teamwork where designers meet engineers, contractors, clients, and all others involved. Augmented Reality thus improves the process of allowing different stakeholders to view and interact with the same digital model simultaneously. From the slightest alteration in a layout to the largest change in the building’s structure, members of the team can have a discussion about the change with the aid of an augmented reality architecture app and visualize it at the same time.
This shared visual understanding serves to lessen miscommunication that usually results from using 2D drawings or verbal explanations. The minute some have solicited the opinion of others on what everybody is actually seeing, feedback will be fast and constructive, thereby providing a huge deterrent to costly revisions and consequential delays. In the case of distributed teams, AR also helps in remote collaboration, allowing global teams to collaborate on one project as if they were in the same room.
3. Faster Design Validation and Approval
At times, the design approval takes a long time due to numerous revisions back and forth and limited clarity in visualization. With AR, clients get to interactively experience the projects, walking into rooms, scrutinizing details, and asking for modifications in real time. Such an experiential feedback cycle speeds up validation and allows less time for decision-making.
When a client is left to visualize the final result early, he or she feels secure in that investment. To the architect’s advantage, this means less revision, less cost, and a more trusting relationship between designer and client, thus boosting both project efficiency and satisfaction.
4. On-Site Construction Guidance
Augmented reality construction tools are growing to be indispensable during the execution phase. By overlaying digital plans directly onto the construction site, AR ensures that every wall, column or beam is on point with the design intent. Construction teams would look at the digital blueprints and contrast them with physical progress, spotting any errors or divergence.
The real-time manner in which this accuracy is applied brings immense potential in cutting any rework while leveraging large cuts on human errors, thus making way for great value concerning productivity. For the more complex builds, AR-powered smart helmets or tablets assist workers in stepwise visualization of installations; this greatly further ensures site safety and quality assurance.
5. Integration with BIM and Project Data
In conjunction with Building Information Modelling, the AR system becomes a full-blown interactive data visualization tool. Every one of the virtual objects in an AR model can be linked with metadata pertaining to that specific object—be it materials, dimensions, cost estimates, or supplier information. Thus, by simply pointing the device at a component, the stakeholder will have full access to its specifications.
Collaboration between design and operations will be more effective, ensuring that the architectural vision translates best into physical form. Also, through this integration, we will have an insight into construction workflow, resource management, and the project timeline.
6. Cost and Time Savings
Architecture projects are usually bound to go over budget and past scheduled time due to disagreements, rework, or last-minute design changes. Considering the simplified processes of early approval of designs, it significantly diminishes risks. Reduced material wastage and operational costs are just additional benefits of unnecessary physical prototypes and plethora of 3D prints.
Designs transiting into construction in field-generated activity are shorter due to projections, rapid modifications, and certainty of results. AR-using firms now report shorter development cycles and coordination with stakeholders that runs far more smoothly—this directly feeds into a greater ROI as well as client satisfaction.
7. Immersive Client Presentations
While traditional presentations would lean heavily on renderings, floor plans, and imagination, AR presents an immersive experience for the clients, wherein prospective buyers or investors actually “walk inside” a space before it is built. Such interaction is bound to deepen emotional involvement and assist the client in developing a tighter relationship with the design.
In the competitive market, developers and architects rely on AR walkthroughs during sales meetings, exhibitions, or investor pitching. Whether experienced via head-mounted displays or apps on mobile devices, the AR presentations generate an instant wow-feeling and makes complex ideas easily comprehensible and decision-making all the easier.
8. Sustainable Design Planning
Sustainability is now the very crux of modern architecture. AR helps with the visualization of sustainable solutions in real-time environments. Analysis of natural light, the flow of ventilation as well as thermal performance can be studied before finalizing design work—through simulations.
By preventing designs that are inefficient and waste material in production, AR plays a critical part in supporting greener and smarter construction operations.
Real-World Uses of AR in Architecture
1. Pre-Construction Walkthroughs
Before the first foundation is poured, an architectural firm today uses AR architectural visualization to overlay digital 3D models onto the actual construction site. Clients, engineers, and planners feel a sense of how the finished structure will fit within its surroundings. Standing on the site using AR headsets or tablets, they can see the future building rise before them—down to accurate scale, textures, and lighting.
This immersion helps to detect potential spatial conflicts far in advance, enhances client confidence, and speeds up pre-construction approvals.
2. Interior and Furniture Visualization
Interior design is one of the most popular areas of application of augmented reality with architecture. AR architecture applications allow designers and clients to place furniture, lighting systems, and finishes directly in the space under consideration before any buying or design decisions are made.
For example, the new technologies allow visualization of color schemes, flooring, and layout of furniture using AR tools. This leads to having a much clearer idea of what materials and décor elements will eventually look like and how they will interact, thereby eliminating expensive revisions and surprises after installation.
3. Urban and Landscape Planning
City planners and architects use AR for architects to visualize large-scale urban and infrastructural developments. Through AR, planners can simulate building placements, traffic flows, public pathways, and skyline integration with existing cityscapes.
Such interactive visualization gives decision-makers an opportunity to assess environmental and social impact, shadow patterns, and accessibility. With real-time overlays of proposed developments, AR helps build more intelligent and well-integrated cities.
4. Client and Stakeholder Presentation
Architectural storytelling has changed forever: Now projects are presented in a walkthrough-aided mode to help clients and investors with tablets, smartphones, or AR headsets.
While meeting or presenting, AR experiences replace static floor plans with 3D AR models of the architecture so that stakeholders can hone in on every detail from the facade design to interiors. This encourages stakeholder engagement but also provides an impression that no conventional methods like slides or renders can compete with.
5. Observation and Assurance in Construction Quality
AR is not limited to the phase of construction works design. The construction teams at the site would use augmented reality construction tools in order to practically compare the constructed version with the digital blueprint. The workers in this activity would allow themselves to overlay with plans in the physical structure-targeted purposes to check for alignment, deviations, or anything matching with the final approved designs.
As a result of this constant cross-checking, construction is kept very true, and there are reduced errors. Contractors may even apply this potential to use these augmented reality applications for the tracking of a project with real-time reporting to the project manager, thereby improving transparency in workflow and accountability.
6. Teaching and Learning the Architecture
AR has also been a game-changer for architectural education. Students no longer have to depend on 2D plans or static models; 3D virtual structures compel students to comprehend their scale, geometry, and composition more intuitively.
The implementation of AR design visualization in universities and training institutes will encourage students to explore such famous landmarks, structural systems, and material behavior under real simulations. It practically communicates theory to an aspiring architect, who thus gets the required first-hand experience without the inconvenience attendant on physical models or expensive setups.
AR in building design has taken it to another level in terms of creativity and working magic—from conceptual visualizations through the construction supervision stage. Whether aiding assessors in city planning to evaluate urban works or enabling clients to preview before approving interiors, AR stands in all aspects of architecture as that communicative and solution-giving tool.
Challenges in Implementing AR into Architecture
Advantages from AR architectural visualization are tremendous; however, challenges are major in the process of bringing AR technology into architectural workflows. Some of these challenges are upfront concerns regarding costs, technical complexity, data management, and user adoption.

1. Heavy Investments on Hardware and Development Costs
Investment for specialized devices and software to develop any new AR experiences comes at a very high cost. Devices including Microsoft HoloLens or Magic Leap headsets require their inherent computing power for rendering large 3D models; this makes it difficult for small firms to afford them.
Additionally, developing interactive applications for AR requires developers well versed with either Unity, Unreal Engine, ARKit, or ARCore, thereby adding to the costs incurred while starting up interactive applications for augmented reality. Although prices have been declining in recent years, affordability remains high for many architecture and construction companies working on smaller projects.
2. Sophisticated Model Conversion and Tuning
Architectural models generated in CAD and BIM programs are often very detailed and data-heavy. Such models require time as well as technical exigency for converting them into compatible formats suitable for AR.
This conversion demands software expertise and, moreover, a fairly good understanding of architectural data structures. If there is no proper workflow, heavy files will usually cause performance lags or inaccuracies while visualizing at runtime, thus defeating AR’s realistic advantage in real-time design reviews.
3. Limits of Lighting and Accuracy
To achieve an experience that is realistic and true-to-life when using AR, environmental lighting and spatial tracking should be on point; however, changes within these characteristics can lead to digital overlays appearing skewed, misaligned or distorted.
Shadow or reflection from the surface when visualizing on-site can interfere as well with the tracking systems. These calibration issues diminish realism in the AR experience and can lead to misinterpretation in the design or a reduction in client trust while presenting.
4. Training and Adoption Barriers
Between a change of mindset and a change in skills required to use the application of augmented reality, an architect would have a little extra hassle to gain a new approach to this tool. Most architects and designers use familiar tools such as AutoCAD or Revit, and AR workflows are still intimidating and new to them.
These investments have to fund training and trial experience so that people become accustomed to using AR devices and resources. Without suitable onboarding, even the brightest AR system will go underutilized and limit the gains it offers investors.
5. Data Privacy and Intellectual Property Concerns
Any architectural design will house personal project data and intellectual property that have the potential to be proprietary. Additional risk of data theft or illicit entry occurs when there are interoperability features within AR apps with cloud-based or shared platforms.
The companies should enforce proper management measures in a secure way: encrypting file transfers, imposing access control, and properly securing the storage of 3D AR models for architecture. With the scaling of AR across the industry for collaboration, a unique challenge emerges about how to maintain IP protection to allow free and seamless sharing.
These hurdles notwithstanding, rapid progress is made in augmented reality appliqué to architecture. Gradual reductions in the cost of hardware, software interoperability improvement, and generic engineering of workflow gradually ease these hurdles by the day, paving the way for the widespread integration of AR design and construction experiences.
The Future of AR in Architecture

The futuristic evolution of AR architectural visualization is only beginning. As technology gets combined with artificial intelligence, cloud computing, and digital twin systems, such typical next-generation architectural design tools will make AR an integral part of every stage—from conceptual development to facility management.
AI + AR for Smart Design Decision Making.
The confluence of AI and AR is to change the mode of architectural planning. For example, architects can gather to both go on-site with an AR headset and see the variations of designs while AI evaluates which keeps the sustainability goal, cost, or space efficiencies in the best ranges. This combination turns AR into an intelligent design assistant, rather than merely a visualization tool.
Digital Twins & AR Cloud Integration
The emergence of digital twins—real-time virtual “avatars” of actual buildings—is closely tied with the future of AR in architecture. Digital twins, when hooked onto AR cloud platforms, provide live real-time data on construction health, energy consumption, and occupancy patterns to architects, builders, and property managers.
Imagine walking through a finished building with AR glasses showing live maintenance data, structural integrity updates, or performance of HVAC systems—all pulled from its digital twin. It redefines the way a building management plan turns to maintain long-term sustainability.
WebAR and Accessibility
Another major advancement is WebAR, which allows users to experience augmented environments directly through their web browsers—no app download required. For architecture firms, this means clients can explore 3D building models anytime, anywhere, using just their smartphones or laptops. Accessibility barriers removed, expanded reach, and easier interactions brought to design presentations or virtual property tours.
Collaborative and Remote AR Design
Collaboration is inherent in the future with AR for architects. Multi-user AR experiences will be where architects, engineers, and consumers that are scattered across different geographies work collectively in real time on the same model. They will annotate, compare, and provide comments on the design features as if they were standing in the same room. This advancement will smoothen remote project management and offer an agile cycle of design modification iterations.
This development will facilitate remote project management and provide an agile setting for iterations of design modification.
Esferasoft is an entirely different breed when it comes to AR architecture application development and aims to assist the architecture and construction firms so that they can incorporate AR workflows into their processes. Innovative client presentations and site visualization in real-time, Esferasoft provides AR solutions at scale with smart design, simple communication, and accurate build.
Architectural visions for a future built through AR.
Architecture bids goodbye to a world of mere drawing, screens, or imagination. Augmented reality architecture visualization will bring ideas into existence long before the first structure rises.
Augmented reality in architecture is artistry meeting precision, the changeling that will hold true innovation as the paradigm shines, turning lifeless blueprints into living spaces; easy collaboration; fast design validation; and sustainable planning. From very immersive client visitations to real-time construction guidance, AR empowers professionals with a smarter, faster, and more confident decision-making process.
This is the paradigm shift that forward-looking architecture firms are recognizing at the moment. They are integrating augmented reality into their internal processes with a view to improving the design process itself while creating a more transparent, interactive, and emotionally connected experience for the client.
It’s the future of architecture that we make happen today. Join hands with Esferasoft to build bespoke AR-enabled architectural visualization solutions that transform your ideas into immersive realities and propel your firm to lead with creativity, clarity, and technology. To learn more, call and speak with the expert at +91 772-3000-038!
FAQ’s
1. What is architectural visualization in augmented reality?
This technology brings 3D building models into the real world using augmented reality and then takes those unbuilt spaces to scale to actually touch and feel. It improves understanding of spatial design, materials, and aesthetics before building ever begins.
2. What is the role of augmented reality in architecture and design?
Architects are dependent on AR in everything—from overlaying the virtual model over the actual site to immersive walkthroughs, analyzing design elements, and collaborating with their clients in real time. It is also applicable in interior design, town planning, and construction monitoring, which makes it more enticing and improves its correctness.
3. What is the difference between AR and VR as used in architecture?
AR permits users to add digital objects to their real world while manipulating both aspects at the same time. While on the contrary, VR totally immerses its users in a virtual world. The former is good for visualization on-site, while the latter applies more to concept exploration and off-site presentations.
4. How AR brings architectural presentations to life?
Augmented reality makes static presentations interactive. Clients can explore AR building walkthroughs of designs, see materials intertwined, and have an intuitive appreciation of dimensions. Not only would this increase engagement, but architects would also find it easier to communicate clearly and reduce misunderstanding.
5. Is AR compatible with BIM and CAD systems?
AR directly integrates with BIM and CAD tools, enabling architects and engineers to view data-rich models in real-world environments. This integration helps them analyze structure, materials, and costs instantly through the AR interface.
6. What software tools are commonly used for AR development in architecture?
Among the popular platforms are ARKit of Apple, ARCore, and Unity and Unreal Engine by Google. On the hardware part, often-used devices in interactive design visualization and on-site guidance are the Microsoft HoloLens and Magic Leap, as well as mobile AR devices.
7. In what way can AR aid construction and site supervision?
Using augmented-reality overlays, progress at construction sites can be directly compared with the digital blueprints. This can strengthen alignment quality, avert error and avoid needing to readjust things post completion. Using AR tools in another instance serves in installation directions and project inspections.
8. How does AR benefit customers and investors?
They use AR to help clients better understand what is going to be built before it’s built. For investors, the scenery can be made vibrant so they can anticipate and perceive what the capability looks like so they can make faster decisions—an immersive preview that builds trust and confidence in the design process.
9. Is AR only meant for big projects or does it also apply to small architectural firms?
AR technology is scalable. Even a simple walkthrough using AR or projecting models can significantly improve the efficiency of presentations to clients and the entire workflow.
10. What does the future hold for AR in architecture and construction?
It will see new horizons as AR is combined with artificial intelligence, digital twins, and WebAR for more intelligent, data-driven design and cross-site operation. With the enhancement in the cost of tools, AR would become part and parcel of the architectural workflows—from design visualization to facility management—in the future, radically transforming how we design, construct, and experience spaces.



